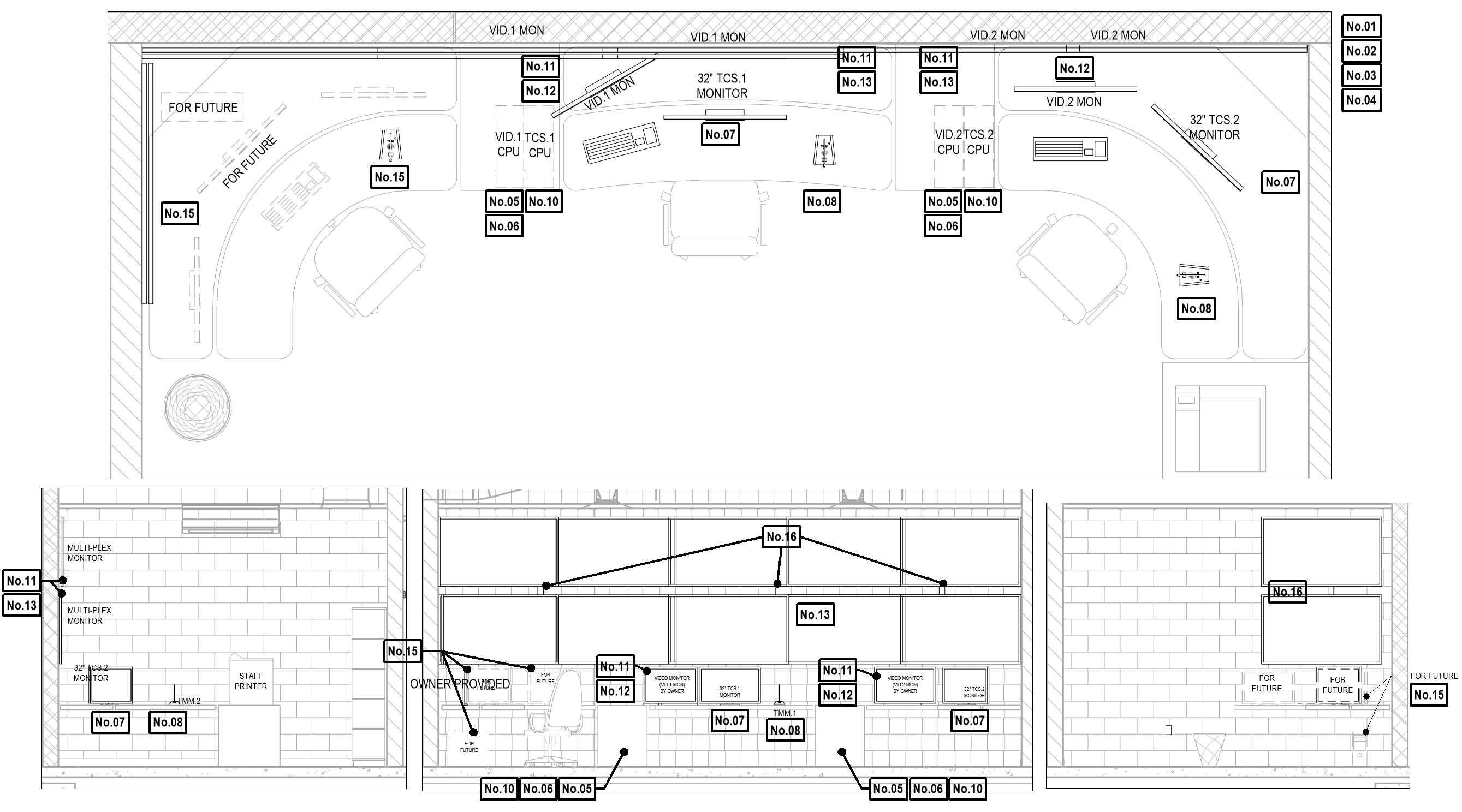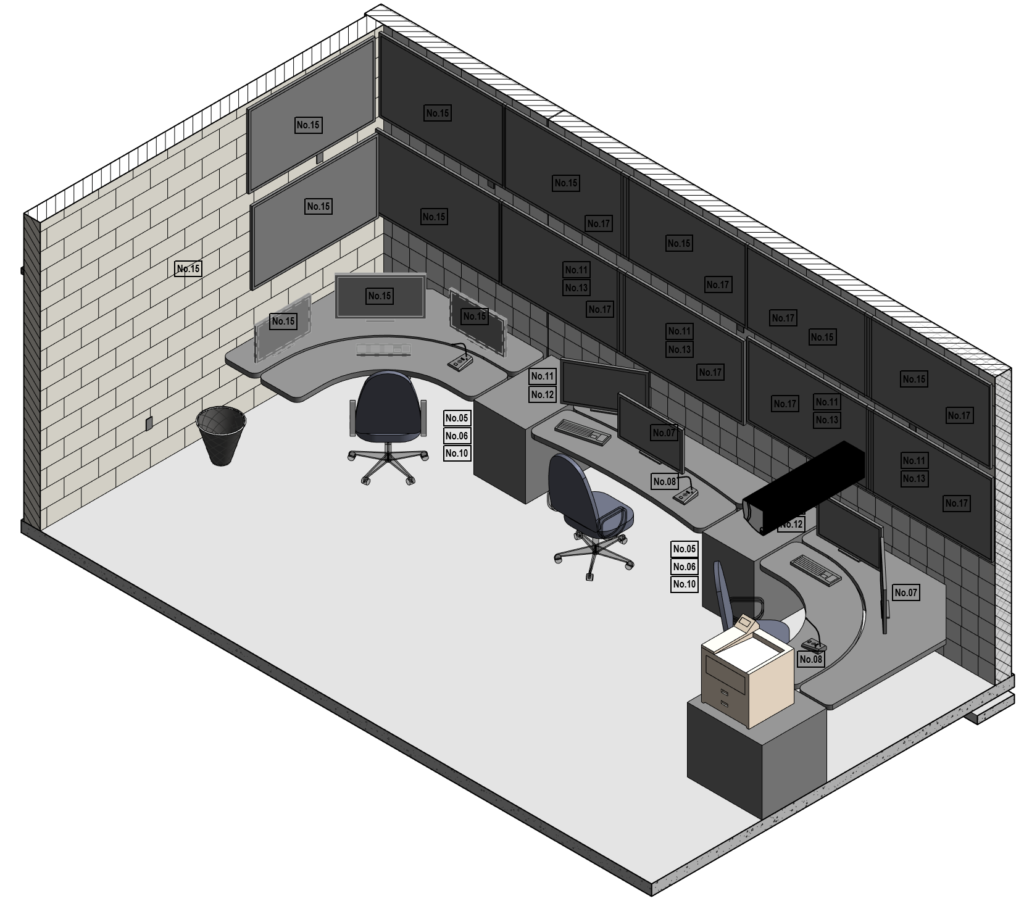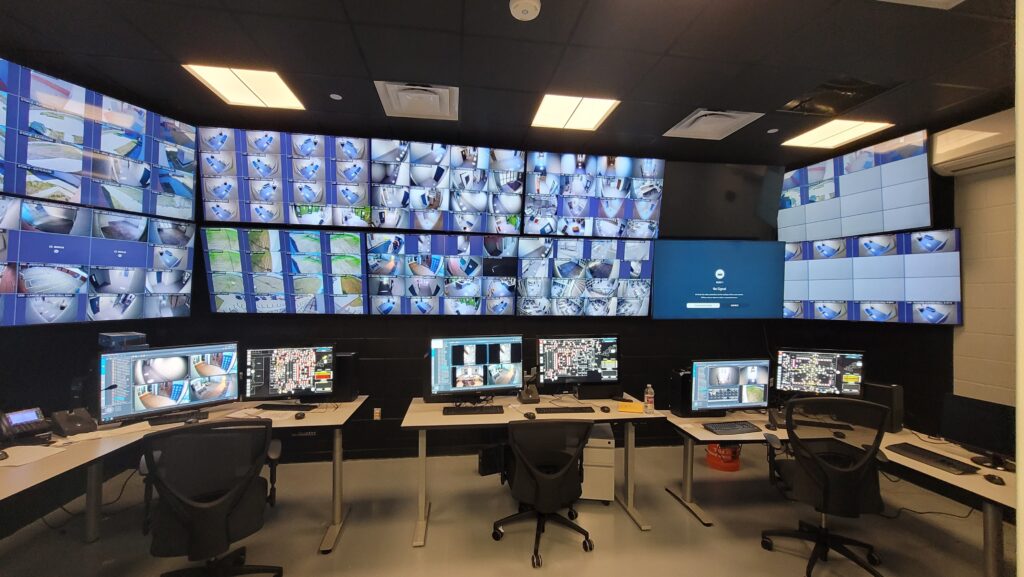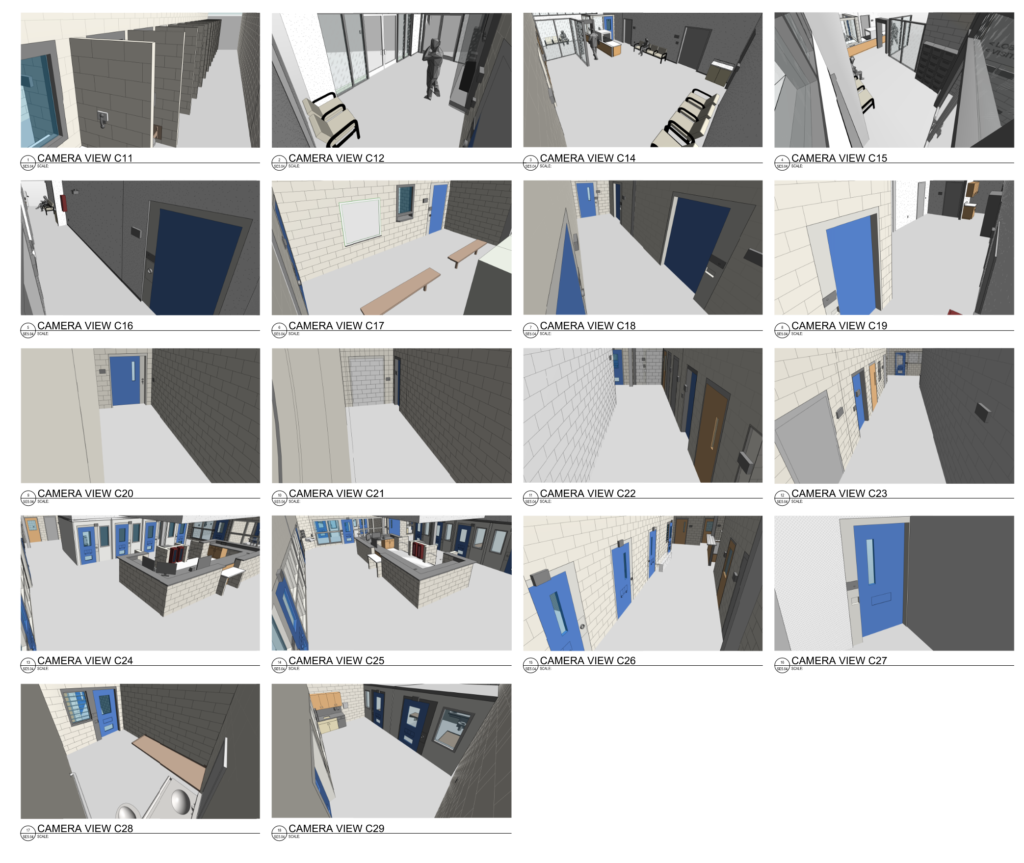What is Revit?
Revit is a powerful Building Information Modeling (BIM) software used for designing, drafting, and managing architectural, structural, and MEP (mechanical, electrical, and plumbing) systems. It enables seamless collaboration between project teams by providing intelligent 3D modeling, real-time data updates, and detailed documentation. At R&N Systems Design, we leverage Revit along with custom-built families and extensions to create precise, efficient, and integrated security system designs tailored to our clients’ needs.
Revit at R&N
At R&N Systems Design, we utilize Revit to enhance the design and coordination process by providing detailed 3D visualizations. This allows us to better integrate security systems within the overall building layout, improving accuracy and collaboration. Additionally, we generate 3D camera views that offer a theoretical representation of what the owner might see once the building is constructed. These realistic perspectives help clients make informed decisions and ensure that security solutions are seamlessly integrated into the final design.
- Enhancing Design & Coordination with Revit
- Leveraging Revit for Smarter Security Design
- 3D Visualization & Coordination with Revit
- Bringing Security Designs to Life with Revit
2D Views

A floor plan serves as the foundation of any design. This black-and-white layout provides a top-down view of the space, helping to map out key elements such as walls, rooms, and pathways. It allows us to plan security coverage and system placements with precision before moving into 3D visualization.
3D Views
The next step brings the design into perspective. Moving beyond 2D, this step introduces a simplified 3D representation of the space. Using a diagrammatic approach, we highlight key design elements such as camera placements, coverage areas, and potential obstructions. This allows for better coordination and spatial understanding before adding real-world details. This provides a more accurate depiction of how security elements integrate into the environment, making it easier for stakeholders to visualize the final outcome.

Virtual Reality
The ultimate step in visualization—an immersive virtual reality (VR) experience. This allows clients to step inside the space before construction begins, offering a true-to-life perspective of security camera coverage, sightlines, and potential adjustments needed for optimal design.
With this view, operators can experience their workspace as if they were already there—seeing exactly what their monitors will display and how their security system will function in real time. This level of immersion ensures better decision-making and a more intuitive understanding of the final setup.
Reality
The final step—bringing the design to life. Once construction is complete and security systems are installed, we compare the final result to our initial design. A real-world photo of the installed system confirms the accuracy of our planning and demonstrates how our visualization process translates into a fully functional security solution.

Camera Views
At R&N Systems Design, we use Revit’s powerful 3D capabilities to generate camera views that help owners and clients understand what security cameras will see once installed. These views provide a realistic representation of coverage areas, sightlines, and potential blind spots, allowing for early adjustments before construction begins.
By simulating actual camera perspectives within the building layout, we ensure that security systems are strategically placed for optimal coverage and efficiency. This approach enhances decision-making and helps clients visualize their security setup with clarity and confidence.


